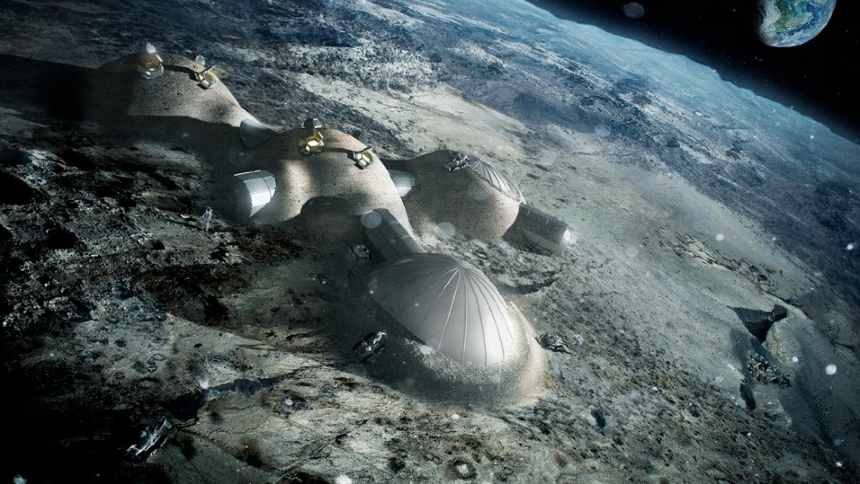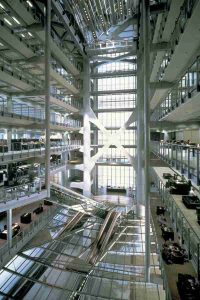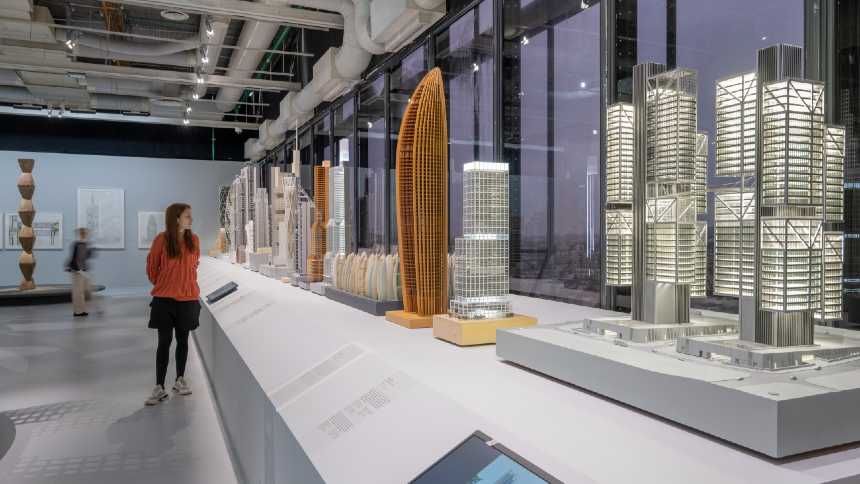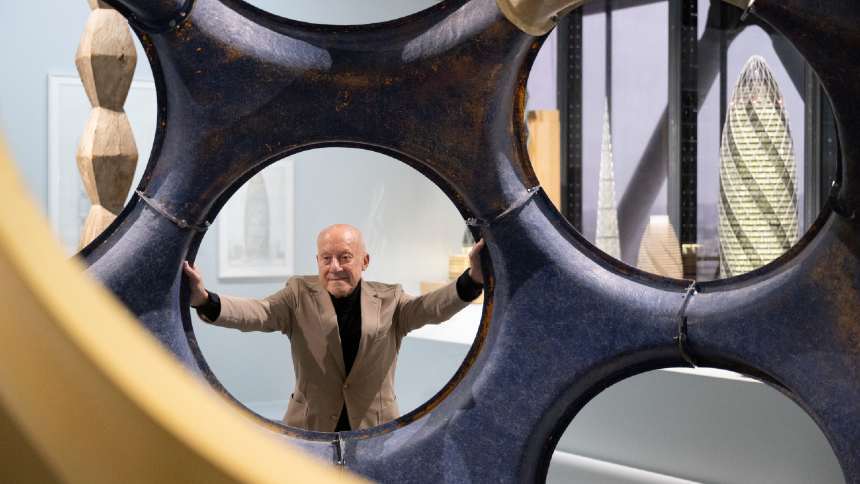About to turn 88, Norman Foster revisits six decades of career at the Paris Exposition (Photo: Nigel Young/Foster+ Partners)
Founded in London in 1967, Norman Foster’s office can, without exaggeration, be considered a multinational. With branches in nine countries – in China alone there are four addresses, while the United States has three – it has already built projects of all kinds in 45 countries around the world.
This includes Brazil: Foster signs, in Rio de Janeiro, AQWA Corporate, a luxury office development located in the heart of the port area redevelopment area, Porto Maravilha. Until August 7, an excerpt from this monumental production by Foster+Partners over the past decades is at Galerie 1, the privileged exhibition space of the Center Pompidou, in Paris.
The French museum considers design and architecture to be part of modern art, central to its collection of 120,000 works. Especially because they are disciplines intrinsically linked to their own building, a giant of steel and glass. Inaugurated in 1977, the building reveals its technological infrastructure, an innovation proposed by the duo of authors, the Italian Renzo Piano and Richard Rogers (1933-2021), Foster’s compatriot and his first partner in the early 1960s.
The Pompidou illustrates so-called high-tech architecture, of which Foster is the greatest representative. After graduating from the University of Manchester, he completed his education at Yale, USA. There he asked the director for permission to work with an engineer on the design of a building.
“The idea of engaging creatively with an engineer, instead of playing the conductor of the project, was heresy,” he recalled in an interview published in the exhibition catalog.
This attitude of collaboration with the engineering professional – something that Oscar Niemeyer also preached – allowed the ultra-technological language of his proposals.

“A structure can be designed in such a way as to accommodate, in the voids, the equipment necessary for the operation of the place. This goes against a traditional way of thinking, where the structure is designed first and then hides all the piping underneath. I believe that our approach produces more technically efficient and happier buildings,” he reflects.
An example of this philosophy is Foster+Partners’ first major international achievement: the HSBC headquarters in Hong Kong. Completed in 1988, the project probably saved the office from bankruptcy at that time, as the architect later commented.
This durability
Long before the concept of sustainability was formulated and applied in the region, Foster was already grappling with issues such as energy efficiency and the rational consumption of resources.

A great admirer of his American colleague Richard Buckminster Fuller (1895-1983), with whom he worked, he learned from him to explore the most effective ways of enclosing the maximum space with the minimum material. Fuller is the creator of the structure known as the geodesic dome, a type of light, strong and economical frame.
It is no coincidence that the cupola and the glass roof appear in two of Norman Foster’s most emblematic projects: the Reichstag dome in Berlin and the roof of the courtyard of the British Museum in London.
In the first, a mirrored double spiral composes the ramps that run up and down the Parliament Terrace – very scenic routes, during which people actually interact with the architecture. In the second, the translucent protection gives rise to a covered square, a place of rest and contemplation for visitors.
In both, there is another maxim of Foster’s: “Technology is a means to social ends.” To boost morale and protect us from bad weather. It’s not just about comfort…it’s also about fun.
Six decades of performance
The same rapture guides the design of the exhibition, also signed by the veteran. The content is organized into eight cores. The Drawings Gallery features sketches and sketches, many of which were created spontaneously in the A4 notebooks that Foster has carried on his shoulder since 1975.
Nature and Urbanity brings together proposals that introduce green into urban areas, such as Apple Park, in Cupertino (USA). Pele e Ossos presents buildings in which the emphasis is on the closing material or on the framework of the structure, as is the case with the headquarters of HSBC in Hong Kong.

Vertical City showcases innovative building designs, such as the Hearst Group headquarters in New York. History and Tradition addresses the relationship between new buildings and historical heritage, as does the Carré d’Art museum in Nîmes (France). Planning and Spaces presents masterplans and urban interventions, such as Trafalgar Square, in London.
Networks and Mobility focuses on the infrastructure needed to move people – from airports to bridges such as the Millennium Bridge in London. Finally, Futuros is studying projects beyond the limits of the Earth, with housing developed with NASA and the European Space Agency for the Moon and Mars.
The future, moreover, does not seem to frighten Foster, at least as far as the durability of his ideas is concerned. The number of projects underway is impressive – the furthest inauguration, scheduled for 2039, is the planned city of South Sabah Al-Ahmad, Kuwait, for which Foster designed the master plan.

In terms of business, continuity is assured since the holder sold, in 2021, most of the shares of his company to Canadian investors from Hennick & Co. The second largest share of shares is still held by the Foster family. Next come the approximately 180 active partners of the firm.
The information is contained in Foster+Partners’ latest sustainable development report, published in 2022. Held annually since 2018, the publication brings together the company’s ESG practices, which seek to be consistent with the principles advocated in its projects.

If the succession designed by Foster succeeds, his creative heirs will live to say if humanity has awakened in time to the evidence: “The tree is the metaphor of an ideal building. It breathes and reacts to seasonal changes. Its structure is in harmony with nature. It is a self-sufficient system, which recovers water and solar energy, in addition to absorbing CO2”, explains the master.
“These principles applied in architecture date back to the 1960s. Over the past decade, they have been scientifically proven to create healthier environments and even improve our performance in activities. What’s good for our minds is also good for the environment.

“Typical zombieaholic. General twitter fanatic. Food fanatic. Gamer. Unapologetic analyst.”







